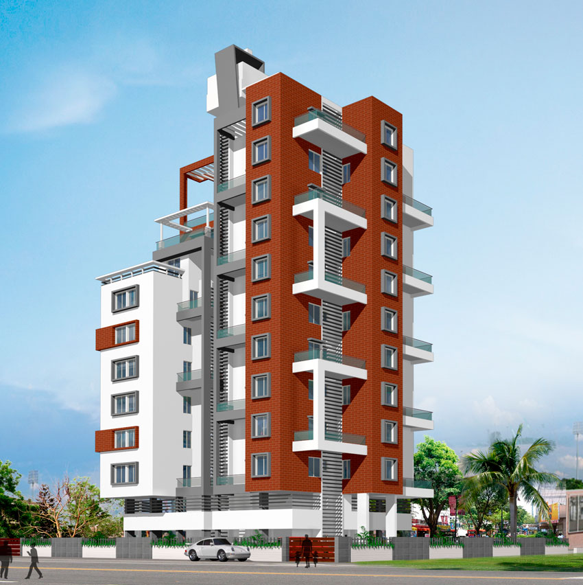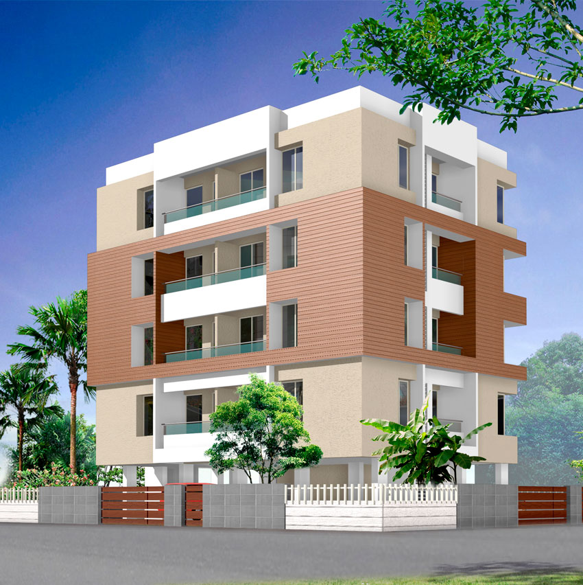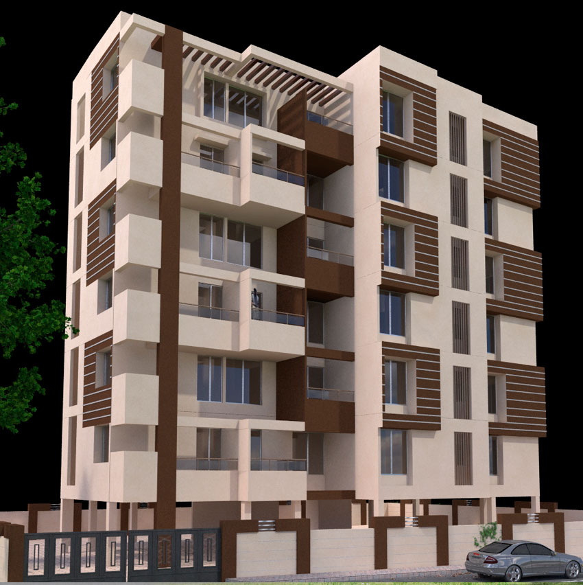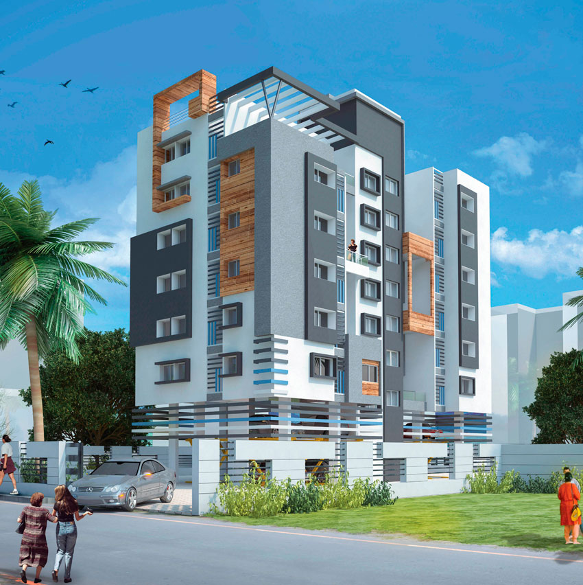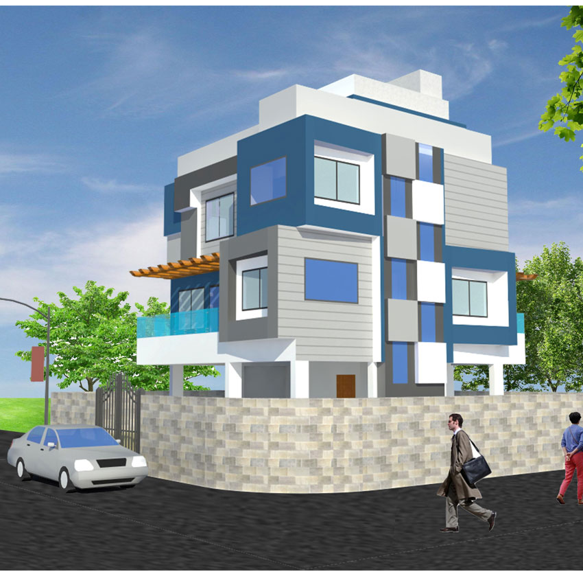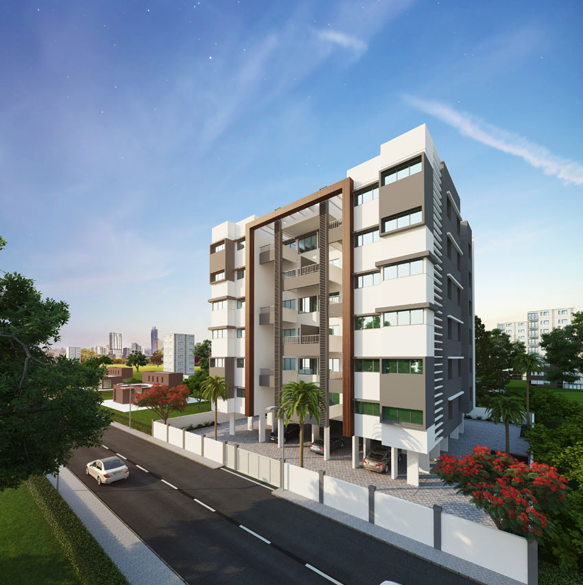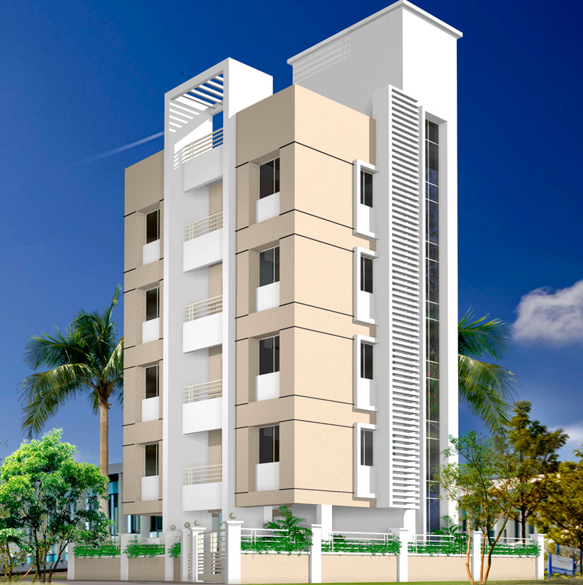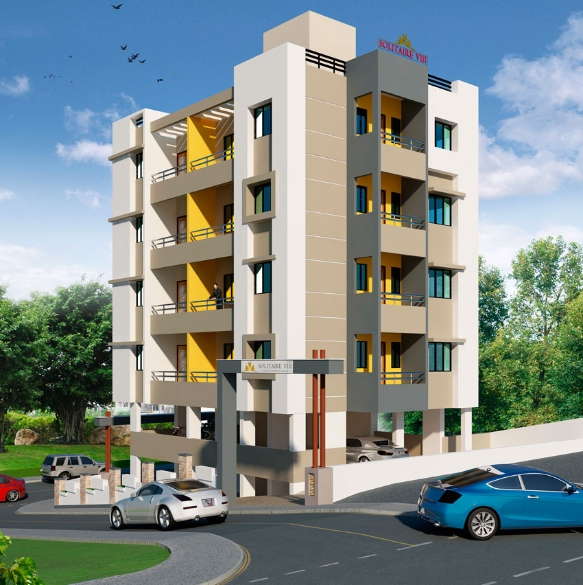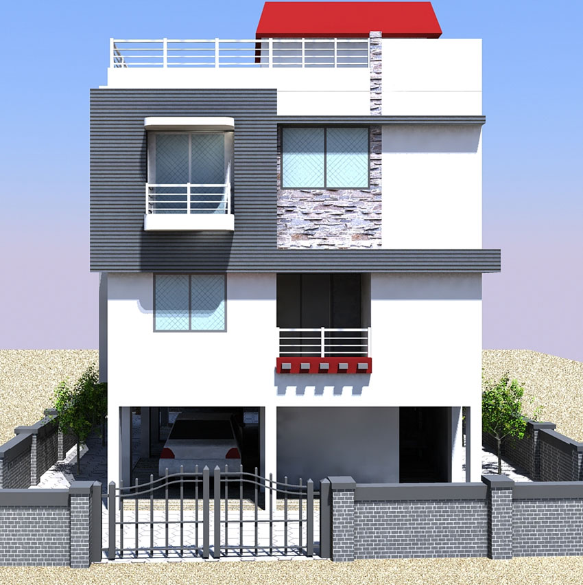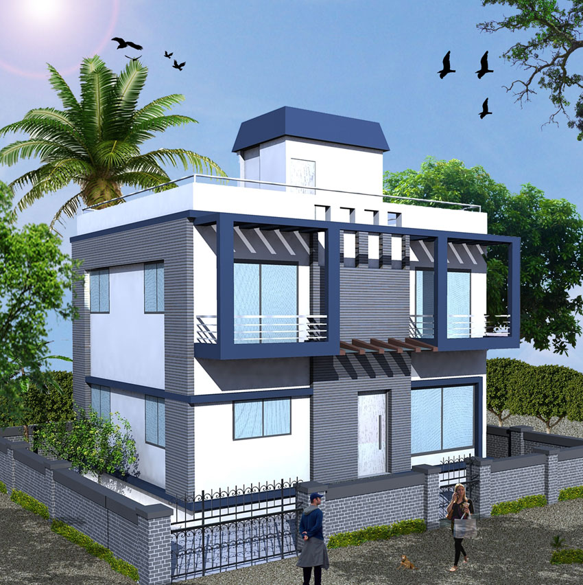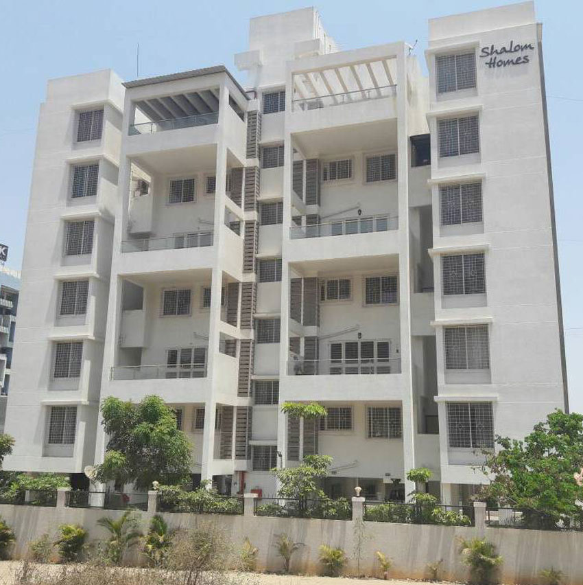Residential Projects
AROLE-AUNDH
MR.AMOL SHAH,NAVI PETH
This is a stilt + fourupper floors residential building with 2 units per floor each of a compact 2BHK typology. The plot being at the junction of two roads & the planning being squarish the idea was to protrude the middle 2 floors as compare to the 1st& 4th as compare to the top terrace parapet , hence creating a stepped or ascending & descending effect from top to bottom respectively. The middle two floors were further highlighted by cladding.
MR.NADGAUDA,KOTHRUD,PUNE
Grooves are often used to highlight parts of the external facade, here the attempt was to magnify the same consept by protuding alternative floors and further highlighting the same by adding finer grooves to the surfaces. In terms of internal usage, the protuded sides of the window are usable niches from the inside.
MR.NADGAUDA,MUKUND-NAGAR,PUNE
Asymmetrical masses with varied finishes is the idea executed on site for this building facade. Further due to the stilt having double stack parking, the 1st habitable floor goes way beyond the average eye lvl., hence horizontal ms box sections have been used to create the height illusion.
MR.THERADE,KONDHAWA,PUNE
This is a stilt + 2 upper floors, corner plot, apartment module in a bungalow oriented vicinity, where in the owner has a 2BHK on the 1st floor to & two 1BHK modules on the 2nd floor. The thought here was to create a visual illusion by offsetting the chajja treatment & the grooves add to the drama, keeping the internal space at a right angle.
PARAG SOCIETY
RAHEJA KOREGAON PARK
The Residential building with ground floor parking plus 4 floors located in the congested area of ghorpadi at koregaon park.
SOLITAIRE-8[MITTAL-BANER]
A Residential single apartment building AtBaner, Prime area of pune city ,with 1BHK & Compact 2Bhk includes lower & upper ground floor for parking on a contoured topographical site at the junction of Dp road & internal road.The planning of the building automatically generated the external massing & the various portions have been highlighted with the use of colour.

